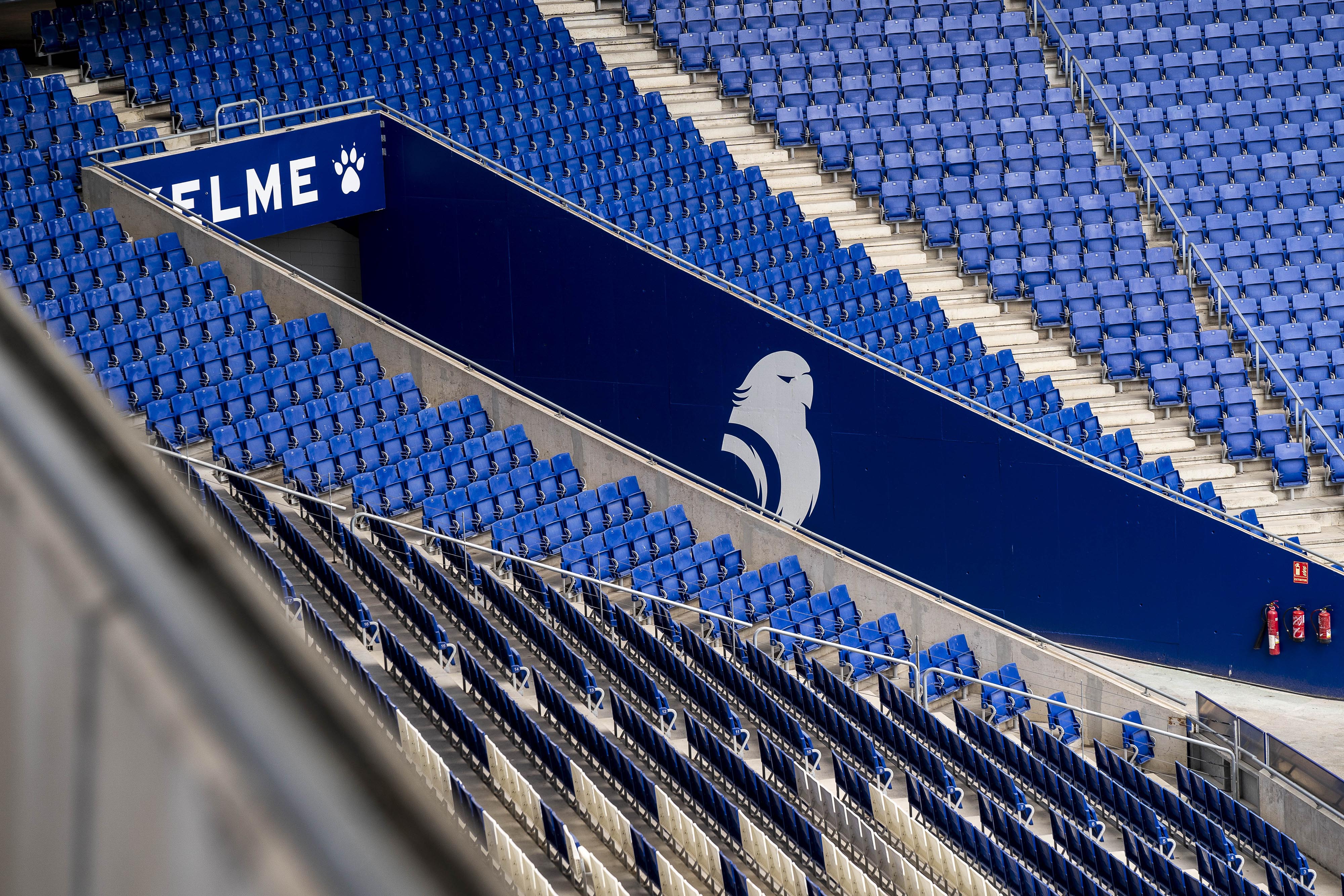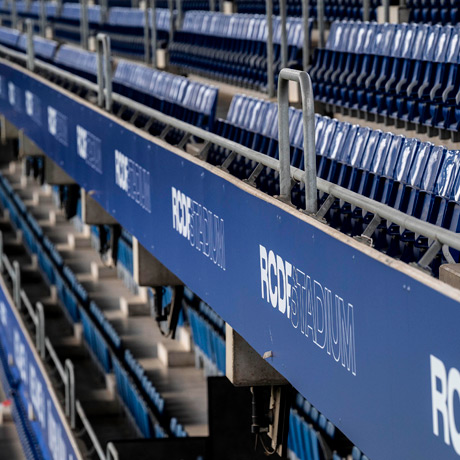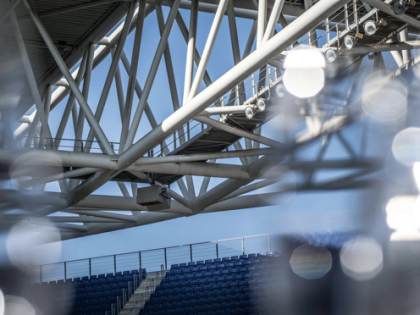Historia
Officially inaugurated on the 2nd of august 2009, the Stadium RCDE was conceived in 2002, when the club decided to organize an international tender to choose a new setting. The winning project was the one by Mark Fenwick and Esteve Gasulla, who projected a stadium to hold 37.776 spectators between the municipal districts of Cornellà and El Prat de Llobregat.
That project has already come true and it is conceived as an element of creation of new infrastructures and interrelation among the citizens, following the criteria of new stadiums in Europe, with the inclusion of a recreational centre for all the family and several equipments beyond the sport facilities.
The stadium counts with two areas –the stands and the ring that surrounds them- and has a clear and strong design, with definite geometrics, and a facade conceived as a flying and transparent curtain with the club colors, that are lit at night.
The cover is filled with solar plates, that will produce a great energy saving sheltering all stadium but the corners.
RCD Espanyol farewells the Olympic Stadium stage to go back to a house of their own: a 4 stars stadium designed under a harmonic balance between functionality, economics and aesthetics, which has come true this 2009 and becomes the new home for the perico supporters.

Technical details and services
Technical Data
-
Grass pitch (105 x 68)
-
Capacity: 37.776 spectators
-
Stadium built on a piece of land of 36.000 m2
-
Solar panels of 0,5 MW on the cover
-
Stadium built under energy saving criteria
-
Services
-
4 star-rated stadium
-
Vip Zones:
-
President club - 271 seats
-
Executive club - 36 boxes at the intermediate ring of the Presidential Stand
-
Corporate club - 1200 seats distributed among the 2 ends and the side stands of the intermediate ring. VIP services for boxes and seats.
-
-
Facility parking with 3278 parking spaces.
-
Stadium built under accessibility criteria for handicapped people.
-
27 bars
-
24 radio booths and 133 press seats.
-


